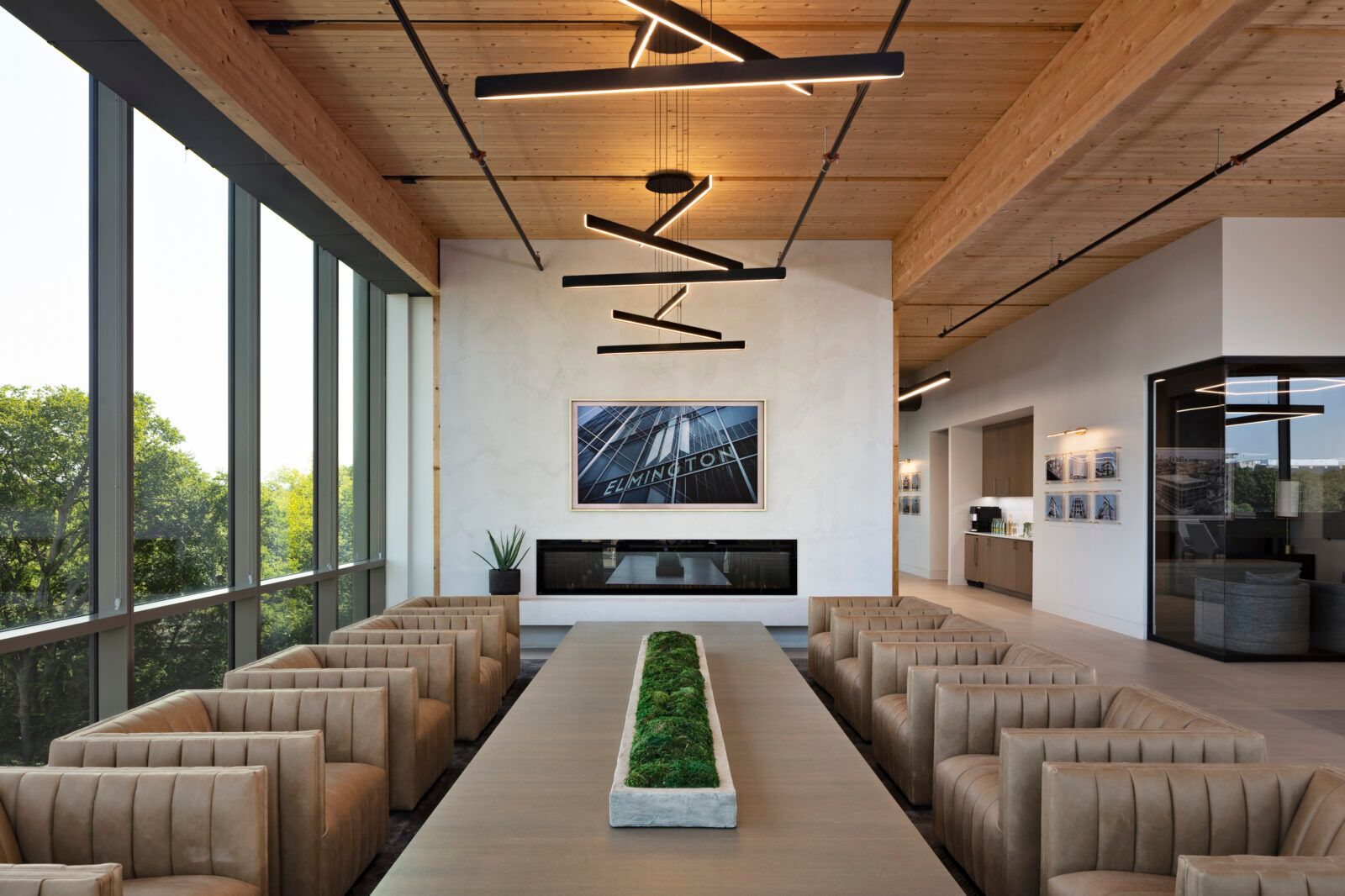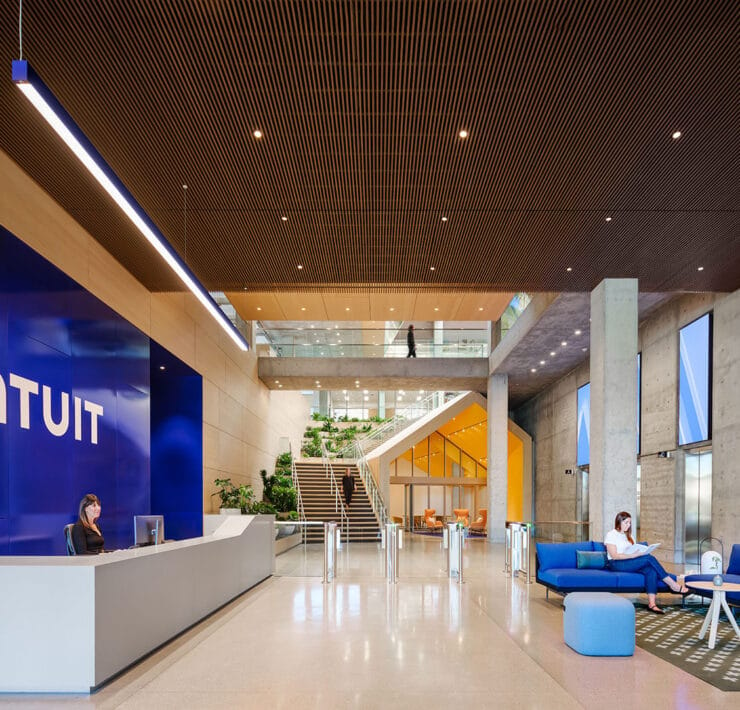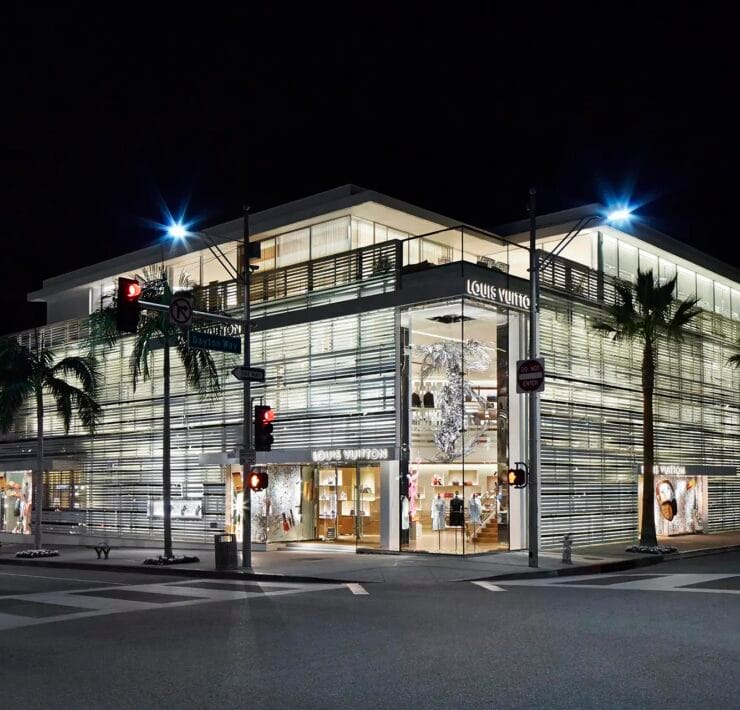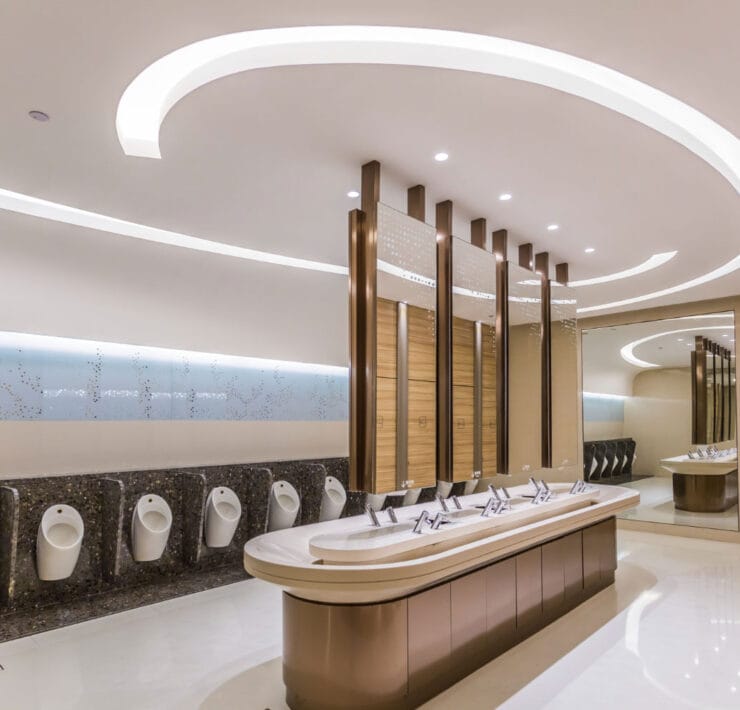As we continue to navigate the landscape of what commercial office space looks like in the post-pandemic era, let’s take a look at the top six architectural trends shaping the design of offices and, in turn, lighting, for the coming year:
Table of contents
Bringing nature indoors
One trend that is likely here to stay involves incorporating natural elements in commercial interior designs. Bringing nature indoors can be literal through the use of clear design themes, such as those evoking coastal, forest or mountain landscapes. Natural design themes transport staff to a more relaxed state of mind, convey elements important to a brand or reflect the local context.
There are more subtle ways to bring nature indoors, such as through the use of natural and sustainable materials like wood, stone, cork, bamboo or rattan for building components, finishes, furnishings or even light fixtures. Using these materials is not only good for the environment but also adds character to a commercial office space.
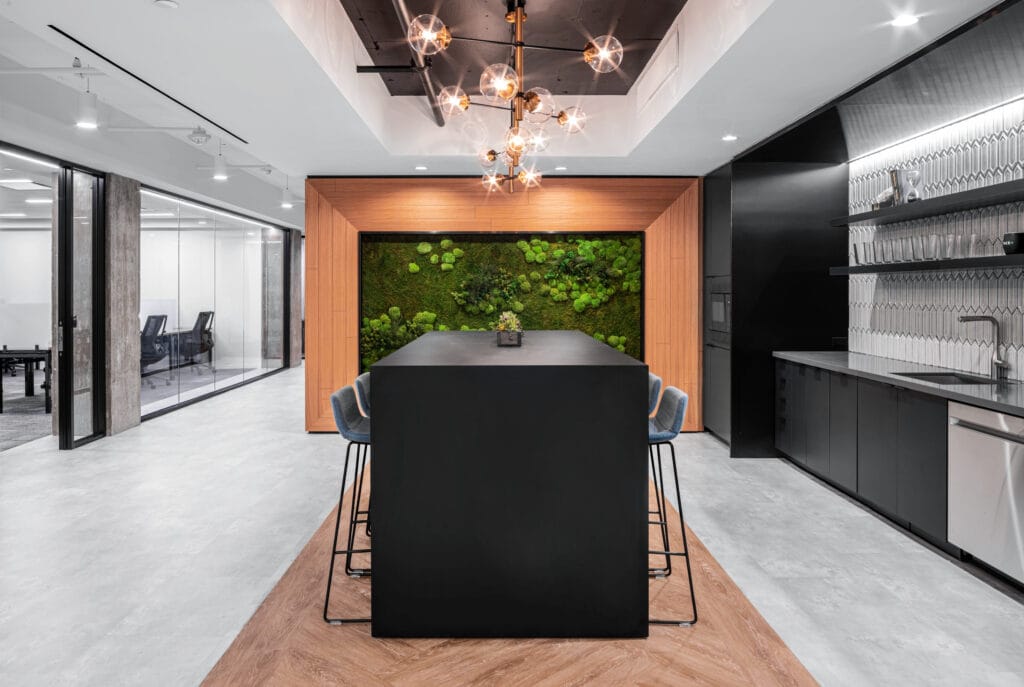
Finally, biophilic design elements such as green walls and water features can become focal points within open areas like lobbies and double-height spaces. They infuse the building with cleaner air and contribute to employee satisfaction and productivity. According to a study by Human Spaces, “The Global Impact of Biophilic Design in the Workplace,” biophilic design can improve productivity by 6% and creativity by up to 15%. Not to mention, these lush features aid in attracting and retaining new talent.
Textural and tactile touches
In the past, commercial interiors favored clean and uniform surfaces in corporate-approved color palettes. Layouts and designs prescribed a place for everyone and everything. But as we’ve shifted to more open workspaces as well as more flexible schedules that invite staff to work part-time from home and be equally untethered while working within the office, approaches to commercial interiors and finishes have drastically changed.
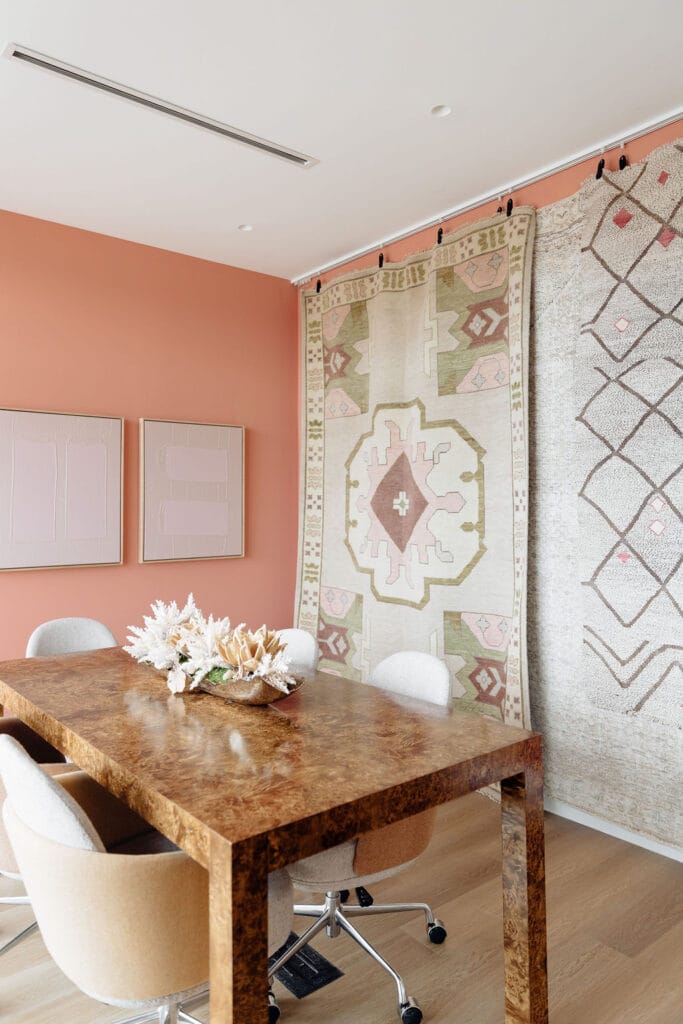
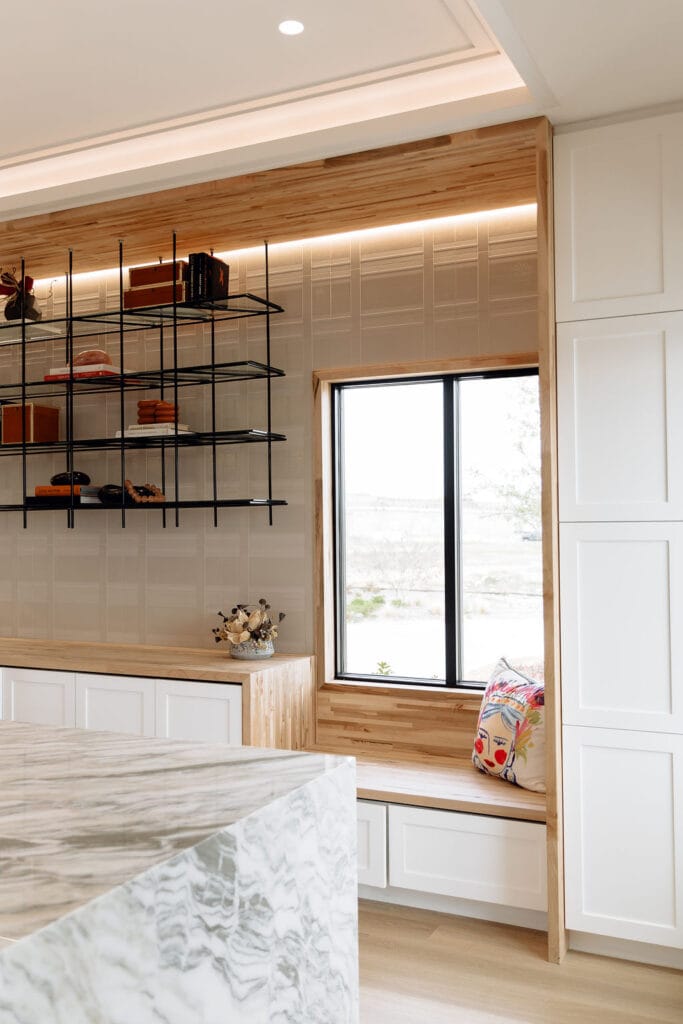
Now designers are opting for interesting textures over high-gloss surfaces while mixing materials to add warmth and interest. Many of these material choices incorporate natural elements as we touched upon previously. When used effectively, these varied finishes can indicate a shift in use within a larger open space. For example, a change in flooring material can indicate a more intimate lounge area or even aid in way finding.
Lighting plays a key role in highlighting textures and unique materials while defining spaces within spaces. For example, you could wash a highly textured wall surface in light to create a focal point or branding feature. Defining brighter and dimmer areas within an office also creates movement and interest.
Goodbye minimalism, hello maximalism
Minimalism has ruled the world of interior design for a long time. Marked by clean lines, simplistic elements and a neutral or monochromatic color palette, minimalism is best summed up by the sentiment often conveyed by architect Mies van der Rohe: “Less is more.” Maximalism, however, makes the argument that less can be a bore, and, in fact, “More is more.”
Maximalist design is all about those textures and tactile touches we just discussed used in tandem with bold colors and unique forms. This design style draws design inspiration from a range of historical periods, creating a look that is at once lived-in and inviting. It’s no surprise that maximalism has made a return: We sought coziness and comfort at home during the pandemic, and residential styles naturally influence commercial trends.
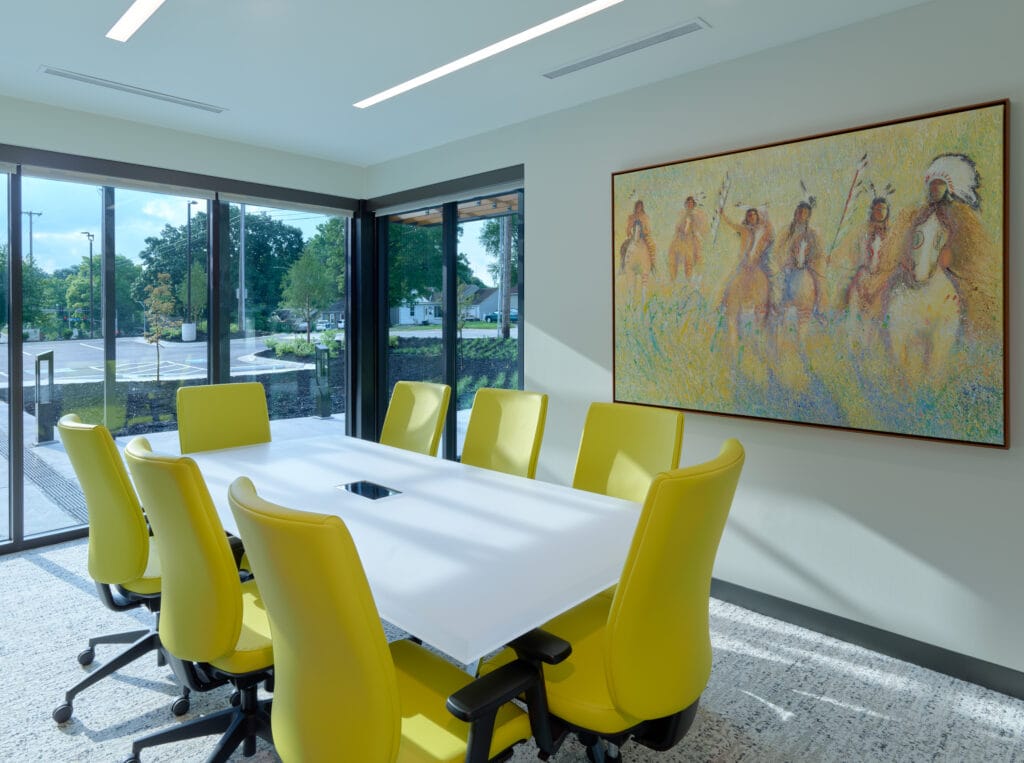
When it comes to lighting, look for fixtures like pendants and lamps that feature bolder designs and even mixed metals. We’ll likely see a shift away from brass, a trend that has ruled in recent years, to more silver metals in interiors.
Integrated technologies
What if you could walk into a space and command the lights to come on in a specific color using only your voice? Artificial intelligence has the ability to control a variety of controls for buildings and interiors, and the components comprise what has been termed the Internet of Things (IoT). New IoT-based lighting products could integrate sensors for a variety of functions targeted to improve occupant health and wellness.
We’ll also continue to see interactive displays that invite guests to navigate buildings while learning more about the companies that occupy them, as well as wireless charging stations that are seamlessly integrated within architecture and furnishings.
Branding as an experience
Traditionally, branding has been conveyed using signage, logos and company colors. While these straightforward signifiers will likely always be a part of a commercial interior design package, there are many more subtle and creative ways to convey a company’s story.
These days designers are creating immersive environments that transport employees and visitors alike from the moment they enter the space. Forget the typical signs and logos and instead think large-scale graphics and installations.
Lighting can play a starring role in branded interiors; incorporating colored lighting, spotlights, uplighting or a combination of multiple lighting approaches aids in crafting a transportive experience.
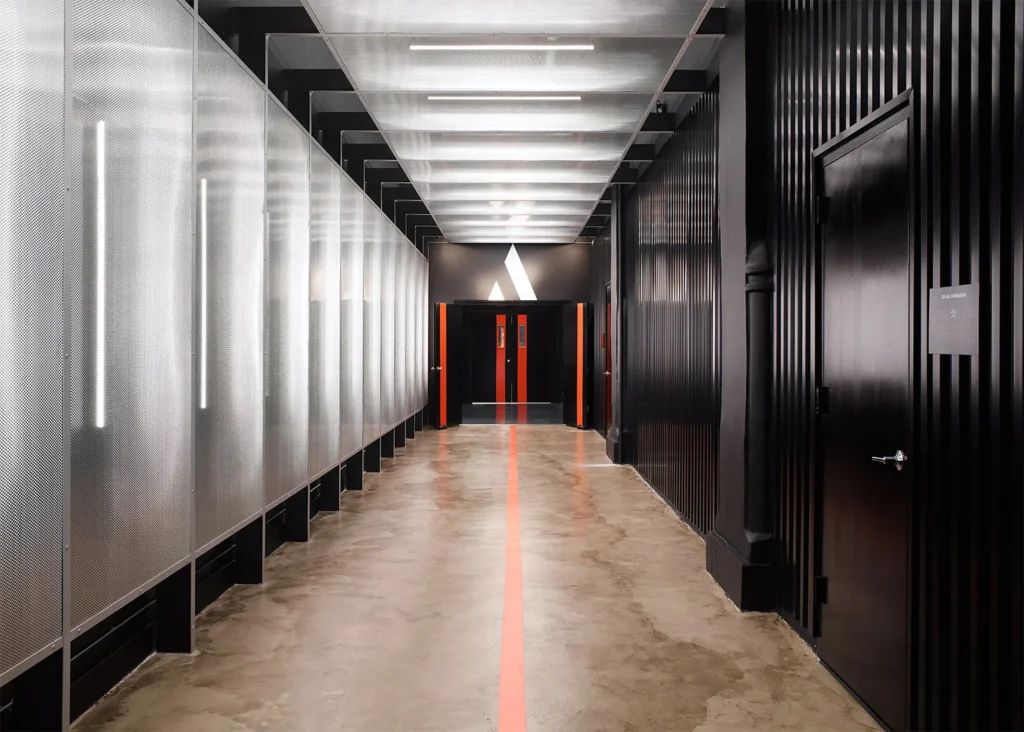
Inclusiveness and accessibility
One trend that never goes out of style: Good design should be inclusive and accessible to all. Anticipating the needs of occupants and creating spaces that are safe, inviting and functional should always be a top priority for designers. This includes designing for those of all ages and backgrounds, especially those facing physical and mental challenges.
Flexible furnishings and lighting, such as those with user-adjustable features, invite occupants to make the space their own and create a work area that is comfortable and allows them to be the most productive. For example, adjustable desks are a great option for commercial interiors, allowing users to work from a variety of sitting or standing positions.
A multi-sensory approach to design takes into account a variety of stimuli, and one solution that can benefit all occupants is providing quiet spaces for them to retreat when they may feel overstimulated by an open work environment. Acoustic panels and dimmable, color-tuned lighting helps to create a soothing retreat. While some architectural and interior design trends are focused on aesthetics, the ultimate goal is creating a workspace that is functional, inviting, healthy and productive for all, and human-centric lighting design is always the best approach.
Murrye Bernard is an architect and an architectural writer. She graduated cum laude from the University of Arkansas with a bachelor's degree in architecture. She was editor and director for Forward, the member's publication for the American Institute of Architects (AIA), as well as Contract Magazine. She writes about architectural design on Insights and serves as our architectural review expert.

