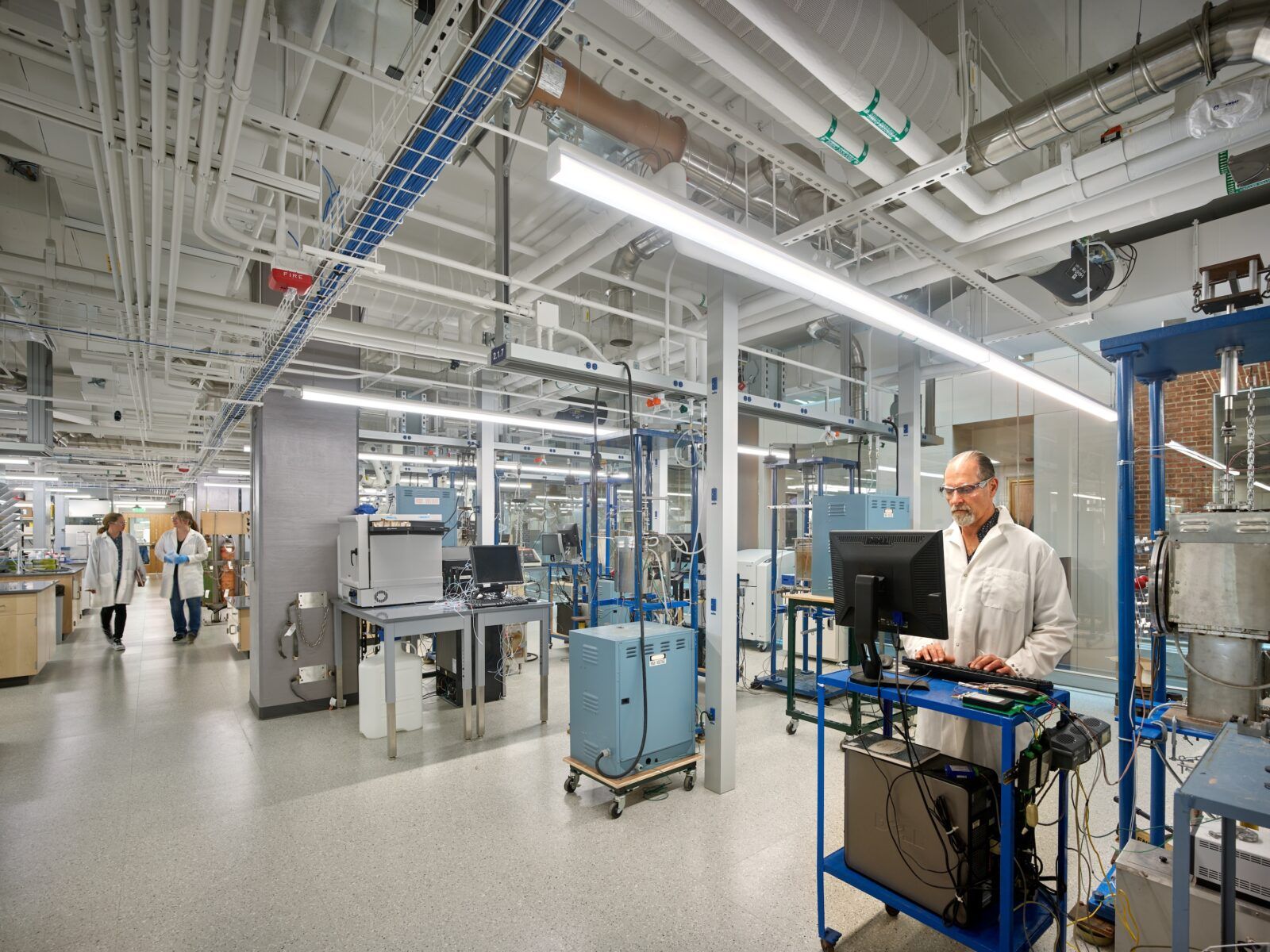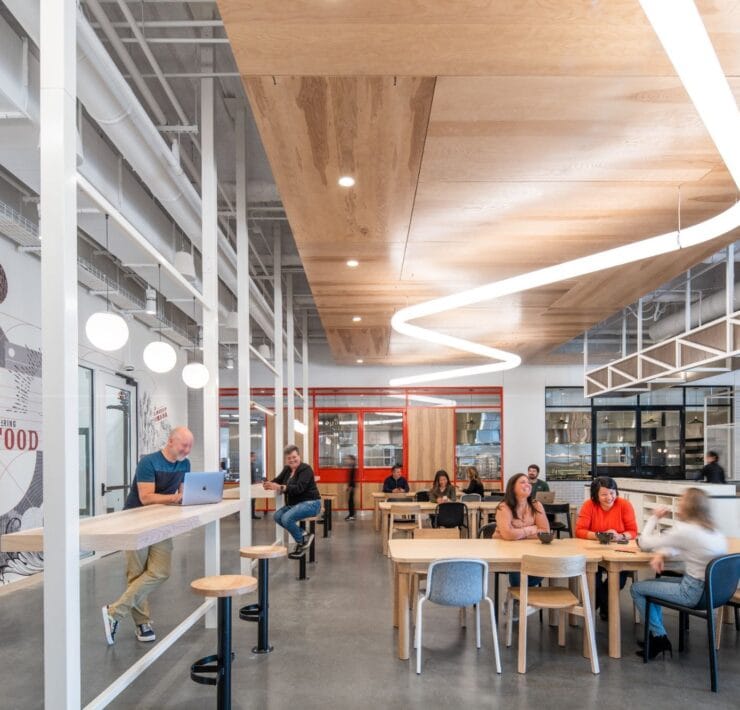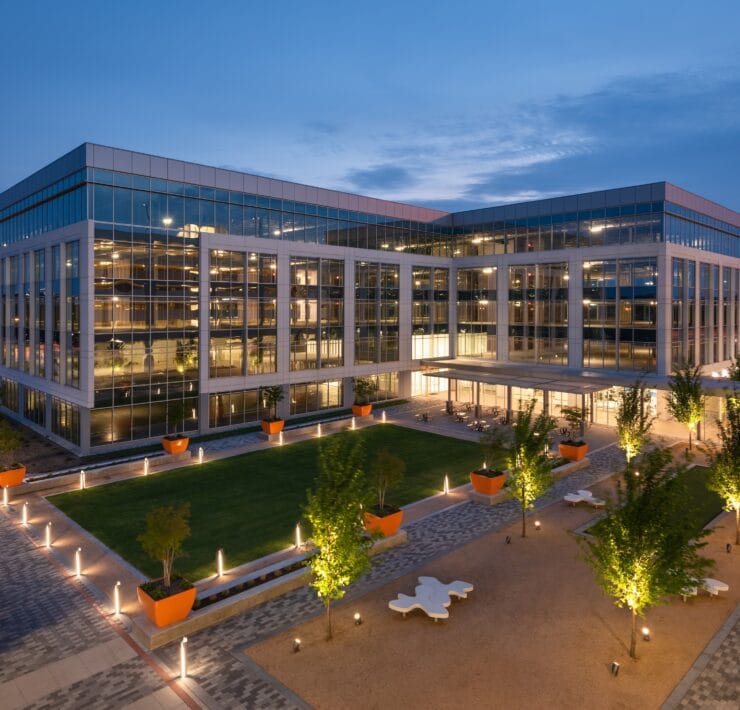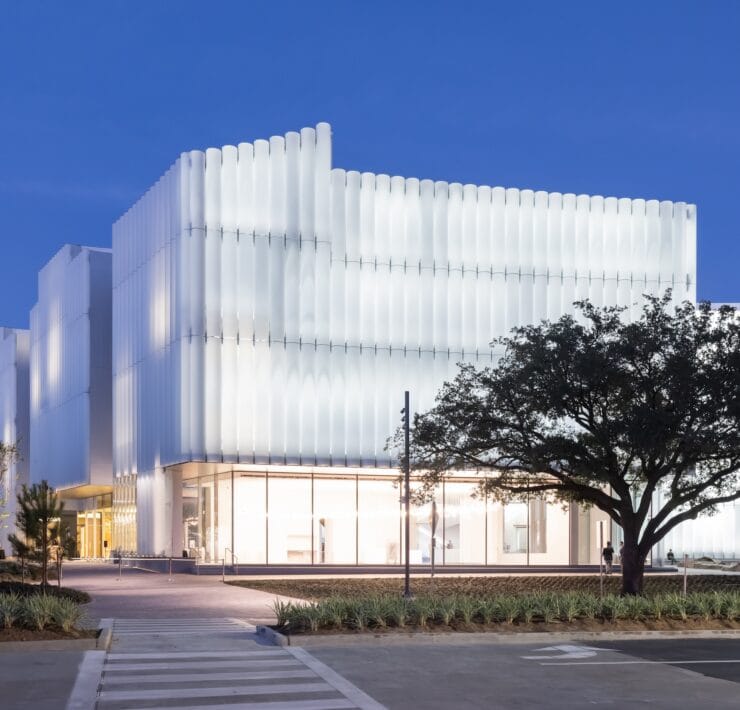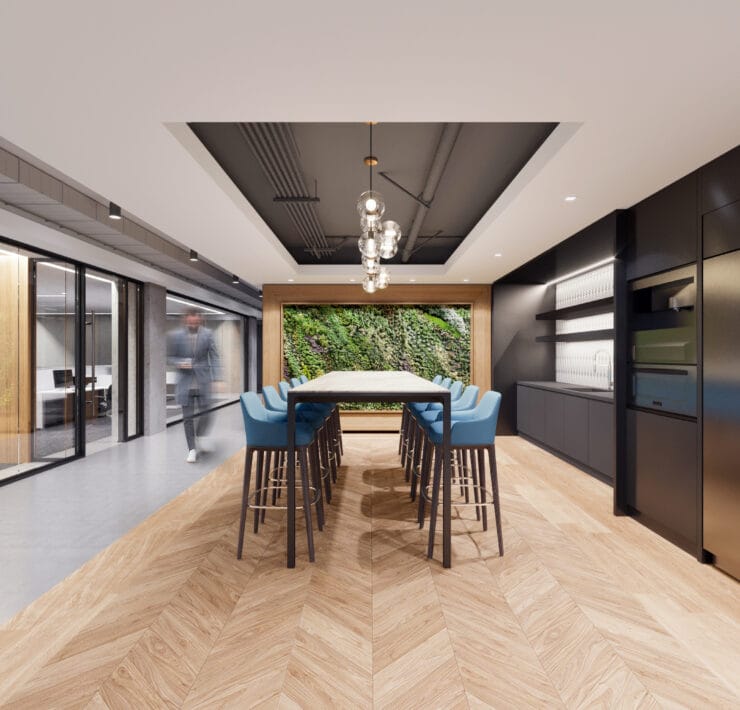Last updated on September 8, 2025 10:28 am
Natural and human-made disasters can strike with little warning. When designing commercial interiors, prioritizing safety and resilience is no longer optional—it’s essential. Among the critical components of a disaster-ready interior, lighting serves as both a necessity and a psychological anchor during a crisis.
For architects, interior designers and lighting designers, the challenge is integrating disaster-ready lighting solutions that ensure safety, maintain operational continuity and support occupant well-being without compromising aesthetics or energy efficiency.
This guide explores the principles, technologies and design considerations for disaster-ready lighting in commercial interiors, offering actionable insights for lighting and design professionals.
Table of contents
The role of lighting in crisis situations
Commercial interiors—whether offices, retail spaces, healthcare facilities or educational institutions—are hubs of human activity. During crises, these spaces must remain safe and navigable, even when standard building systems fail. Power outages, for instance, can plunge an entire building into darkness, disorienting occupants and hindering evacuation.
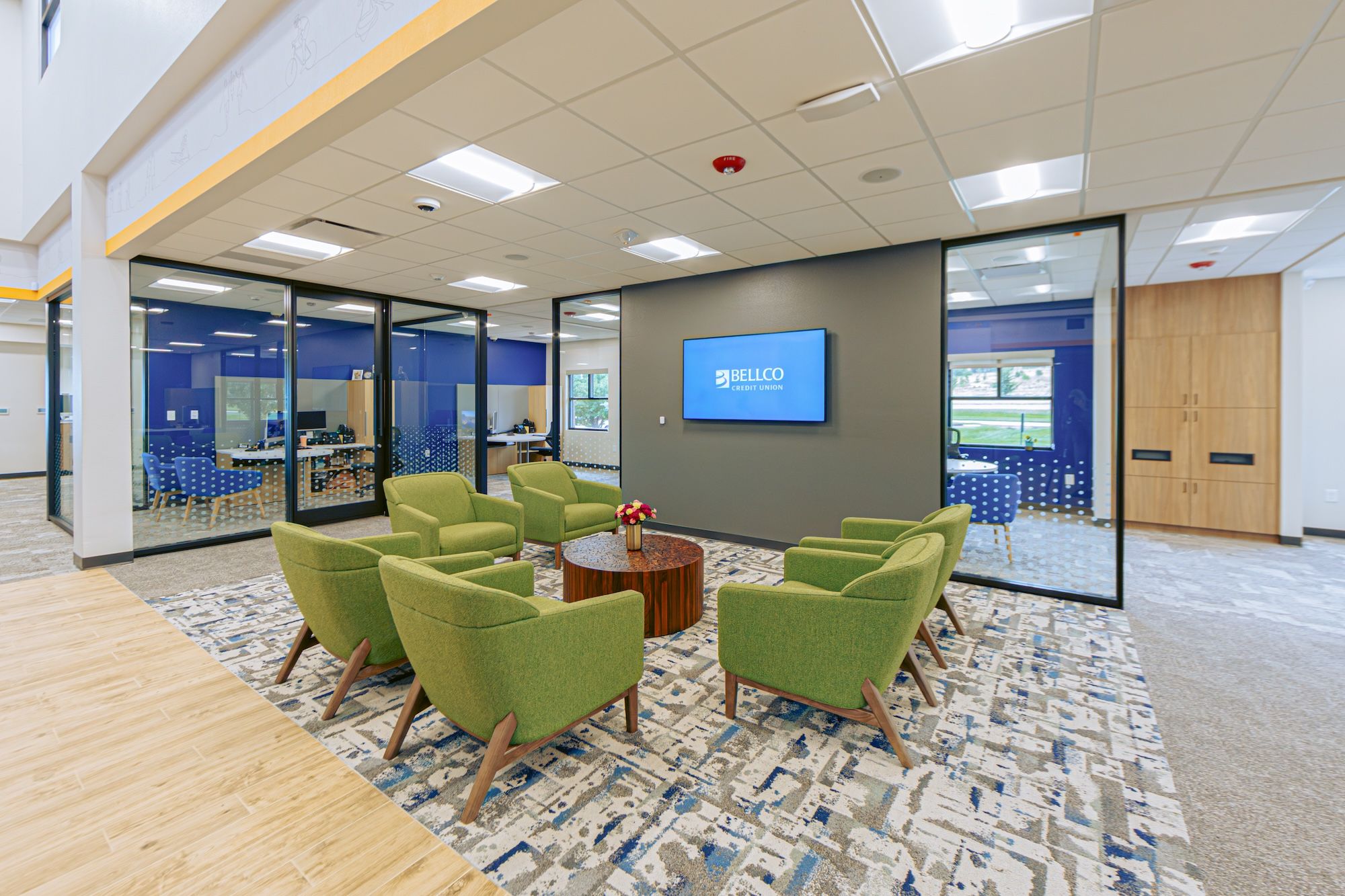
Natural disasters, such as earthquakes, hurricanes and floods, can damage infrastructure, leaving facilities without electricity for hours or even days. Consider a scenario where a fire alarm triggers in a multi-story office building: If the primary power fails and emergency lighting is dim, poorly placed or nonexistent, then occupants may struggle to locate exits, navigate stairwells or avoid hazards. Conversely, a well-designed lighting system can provide clear visual cues, maintain calm and ensure safe egress. Beyond evacuation, lighting also supports post-crisis recovery, enabling first responders to operate effectively and allowing critical business functions to resume quickly.
For designers, the goal is to create lighting systems that seamlessly transition from everyday use to emergency mode, balancing code compliance, resilience and user experience. Understanding regulatory standards and innovative technologies is crucial to achieving these goals.
Regulatory standards for disaster lighting
Disaster-ready lighting ties into a range of building codes and standards, which may vary by region but typically share common objectives—ensuring occupant safety and facilitating emergency operations. In the United States, key regulations include the National Fire Protection Association (NFPA) 101 Life Safety Code, the International Building Code (IBC) and guidelines from the Occupational Safety and Health Administration (OSHA). These standards mandate requirements such as:
- Emergency lighting: Illumination of exit routes and egress paths with a minimum of 1 foot-candle (10.8 lux) at floor level for at least 90 minutes after power failure.
- Exit signage: Illuminated exit signs that remain visible in low-visibility conditions, such as smoke-filled environments.
- Backup power: Battery-powered or generator-backed lighting systems to ensure functionality during outages.
Standards like ASHRAE 90.1 and LEED encourage energy-efficient lighting solutions, but this can be challenging to reconcile with the robust power demands of emergency systems. Because of this, designers must navigate these requirements while creating solutions that are both compliant and practical for commercial environments.
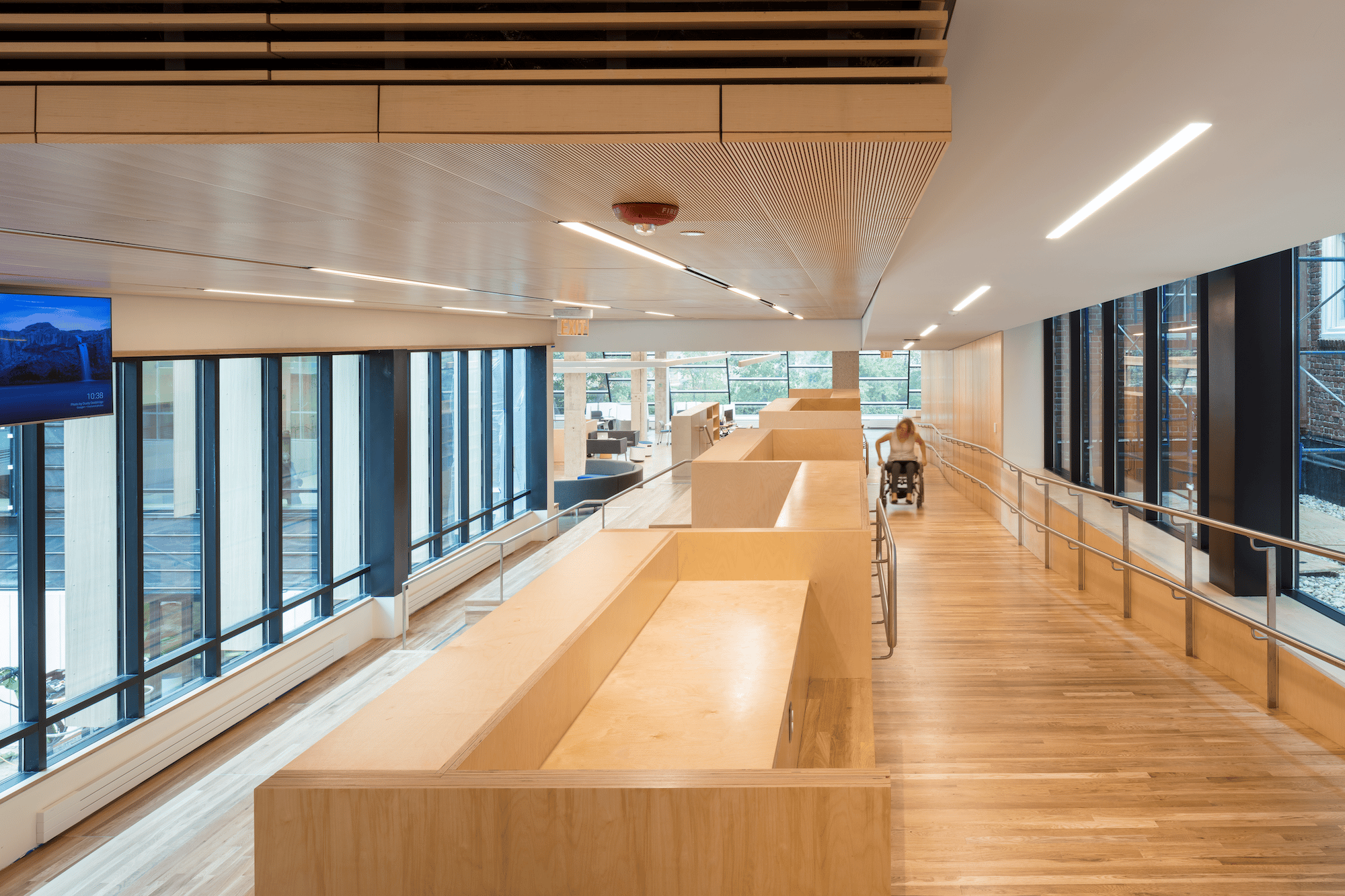
Key design considerations
When creating a disaster-ready lighting system, designers should consider functionality, resilience and the occupant experience. Below are the primary factors to prioritize within a project:
1. Redundancy and power independence
Disasters often involve power outages, so backup power systems are a key component when it comes to disaster-ready lighting. Battery-powered emergency lights are standard, but their performance varies widely. High-quality systems use long-lasting lithium-ion or nickel-cadmium batteries capable of sustaining illumination for 90 minutes or more.
For larger buildings, on-site generators provide a more robust solution, supporting both emergency lighting and critical systems like HVAC or security. For the sake of energy efficiency, designers should also consider integrating renewable energy sources, such as solar panels, to charge backup systems, particularly in regions prone to hurricanes or earthquakes.
2. Strategic placement and coverage
Effective emergency lighting requires careful placement to ensure comprehensive coverage of egress paths, stairwells and assembly points. Designers must map out potential evacuation routes and identify high-risk areas, such as open-plan workspaces or enclosed conference rooms, where occupants may become disoriented. Key placement strategies include:
- Exit path illumination: Install lights along corridors, staircases and doorways, ensuring consistent brightness without glare.
- High-visibility signage: Use photoluminescent or LED-powered exit signs that remain visible in smoky or dark conditions.
- Task-specific lighting: Provide portable or fixed task lighting for critical workstations. These often include security desks or IT server rooms, which are needed to support post-crisis operations.
3. Human-centric design
Since disasters are stressful experiences for occupants, lighting can play a significant role in reducing panic and disorientation. Human-centric lighting principles, which prioritize occupant well-being, are particularly relevant.
- Color temperature: Consider using cooler light (4000K–5000K), which promotes alertness and clarity and can aid in decision-making during evacuations.
- Uniformity: Try to avoid stark contrasts between highly illuminated and darker areas, which can potentially cause visual confusion.
- Dynamic controls: Smart lighting systems that adjust intensity or color based on environmental conditions (e.g., smoke detection) can enhance safety.
Incorporating these elements requires collaboration between lighting designers, architects and interior designers with specifiers and lighting manufacturers to ensure that emergency lighting integrates seamlessly with a space’s aesthetic and functional layout.
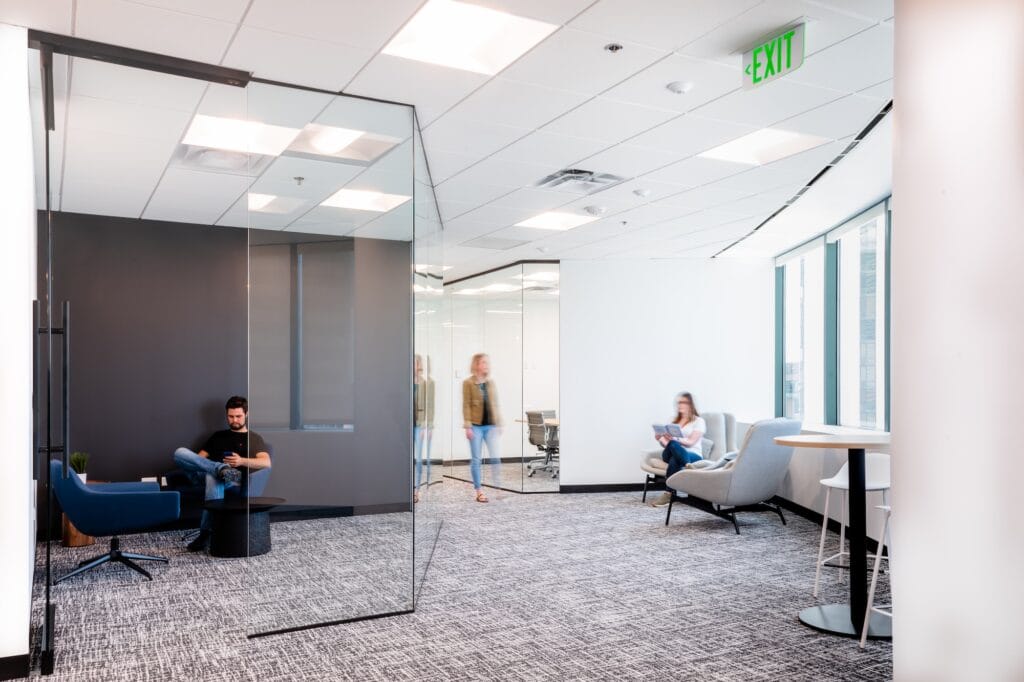
Since disasters are stressful experiences for occupants, lighting can play a significant role in reducing panic and disorientation. Human-centric lighting principles, which prioritize occupant well-being, are particularly relevant.
- Color temperature: Consider using cooler light (4000K–5000K), which promotes alertness and clarity and can aid in decision-making during evacuations.
- Uniformity: Try to avoid stark contrasts between highly illuminated and darker areas, which can potentially cause visual confusion.
- Dynamic controls: Smart lighting systems that adjust intensity or color based on environmental conditions (e.g., smoke detection) can enhance safety.
Incorporating these elements requires collaboration between lighting designers, architects and interior designers with specifiers and lighting manufacturers to ensure that emergency lighting integrates seamlessly with a space’s aesthetic and functional layout.
4. Durability and maintenance
Disaster-ready lighting must be able to withstand physical damage caused by earthquakes, floods or explosions. Fixtures should be constructed from durable materials, such as impact-resistant polycarbonate or stainless steel, and rated for environmental hazards (e.g., IP65 for water resistance). Regular maintenance is equally critical, as neglected systems may fail when they are needed most. Designers should consider specifying fixtures with self-diagnostic features. Automatic testing and remote monitoring help to simplify upkeep.
Innovative technologies shaping the future
Lighting technology is constantly evolving, and the same can be said for disaster-ready design. A plethora of new tools helps to enhance safety and efficiency:
- Smart lighting systems: IoT-enabled lighting can integrate with building management systems to detect emergencies, adjust illumination dynamically and provide real-time diagnostics. For example, lights can flash in sequence to guide occupants toward exits or dim in non-essential areas to conserve battery life.
- Photoluminescent materials: These glow-in-the-dark coatings, applied to signs, stair treads or handrails, provide passive illumination when there is no power.
- Wireless mesh networks: Battery-powered lights connected via wireless networks can communicate with each other, ensuring synchronized operation and rapid fault detection.
- Adaptive optics: Advanced lenses and reflectors can optimize light distribution, which ultimately reduces waste and improves visibility in complex interior layouts.
Case Study: A disaster-ready office retrofit
Now that we’ve covered a range of principles related to disaster-ready lighting, let’s take a look at a hypothetical project involving the retrofit of a 20-story office tower in a seismic-prone region. In this case, the design team might begin by conducting a risk assessment. With earthquakes, power outages are one of the primary threats. The designers decide to install a hybrid lighting system that combines LED fixtures with battery backups and a rooftop solar array. Other key design features may include:
- Egress lighting: Recessed LED strips along corridors and stairwells, with photoluminescent tape marking exit paths.
- Smart controls: Sensors that detect smoke or motion, triggering high-intensity lighting in evacuation routes.
- Resilient fixtures: IP65-rated, impact-resistant lights in high-traffic areas.
- Maintenance plan: Quarterly testing via a cloud-based platform, ensuring 100% uptime.
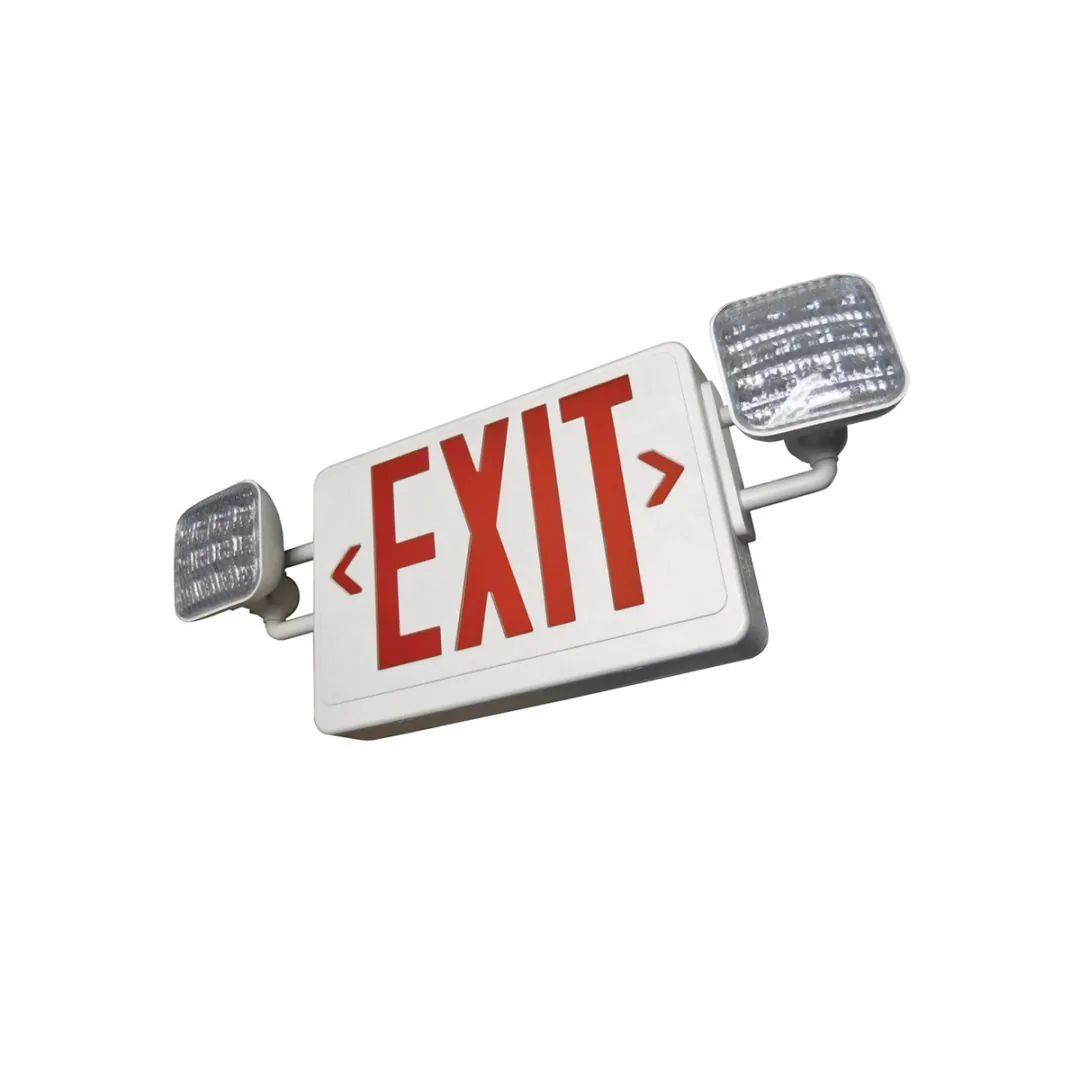

The resulting design meets NFPA and IBC standards and improves occupant safety, all while preserving the office’s modern aesthetic—an outcome that satisfies both stakeholders and regulators.
Conclusion
Disaster-ready lighting is clearly critical, but it is unfortunately an often overlooked aspect of commercial interior design. It’s not just about redundancy and the strategic placement of fixtures. It’s also crucial for designers to incorporate human-centric principles and cutting-edge technologies.
Disasters are increasing in frequency and severity, and so the role of lighting in ensuring safety and continuity must also continue to grow. Now is the time for design professionals to illuminate the path forward, crafting spaces that shine brightest when the stakes are highest.
Murrye Bernard is an architect and an architectural writer. She graduated cum laude from the University of Arkansas with a bachelor's degree in architecture. She was editor and director for Forward, the member's publication for the American Institute of Architects (AIA), as well as Contract Magazine. She writes about architectural design on Insights and serves as our architectural review expert.

